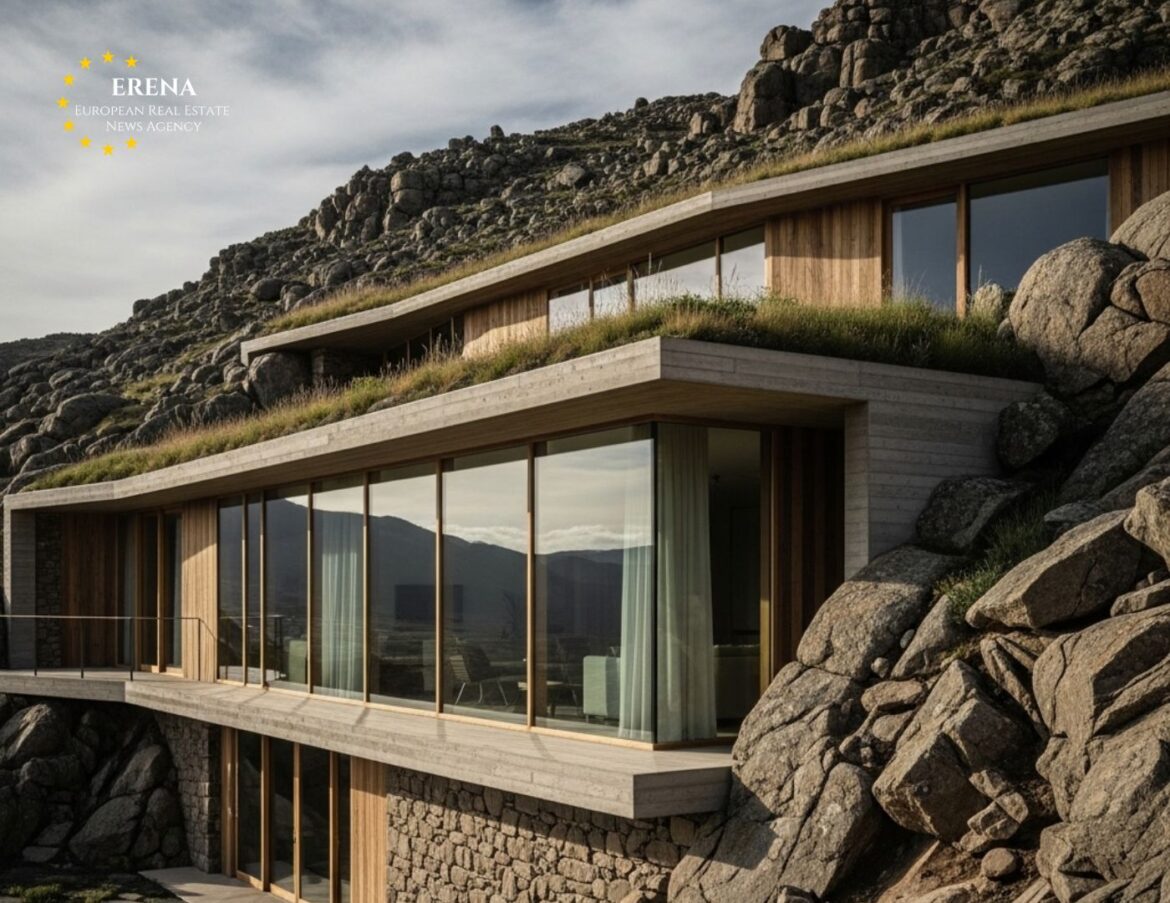Modern architecture increasingly seeks harmony with nature. Instead of resisting the terrain, architects and developers are now using it as inspiration. Homes built on slopes, carved into rock, or buried underground are no longer considered unconventional — they are celebrated for their energy efficiency, minimal environmental impact, and striking aesthetics. These structures embrace the landscape rather than dominate it, offering a new vision for sustainable living.
The Landscape as a Design Partner
Traditionally, uneven terrain was viewed as a construction obstacle. Today, thanks to advances in engineering and a shift toward ecological thinking, topography is becoming a valuable design asset.
Architect Thomas Gründler from Innsbruck explains:
“A slope, a rock, or even a subterranean space isn’t the enemy of the architect — it’s a collaborator. We don’t invade nature, we embed ourselves within it.”
Slope Houses: Architecture at an Angle
Building on sloped land has become popular in mountainous and coastal areas, where flat plots are scarce. These homes take advantage of natural elevation to offer stunning views, maximize sunlight, and provide privacy through topographical separation.
Benefits:
- Excellent drainage and flood resistance
- Multi-level terracing and outdoor integration
- Reduced horizontal land footprint
Case Study: Costa Brava, Spain
On the rugged Spanish coast, homes are increasingly “woven” into the hillsides. The firm Estudi Arquitectura Ambiental designed a villa where each level recedes into the slope, forming green terraces and maintaining unobstructed sea views from every room.
Technical Considerations
Slope construction requires detailed geotechnical surveys, slope stabilization systems, and foundations that adapt to natural gradients. Soil movement, moisture levels, and erosion must all be accounted for in the design.
Homes in Rock: Strength and Style
Carving homes into solid rock may sound ancient — and indeed, it is — but it has re-emerged as a bold and sustainable modern solution. Rock homes offer durability, thermal mass, and unique character.
Example: Cappadocia, Turkey
In this historic region, homes and boutique hotels are built directly into soft volcanic rock. The material provides natural insulation, staying cool in summer and warm in winter.
Example: Santorini, Greece
The traditional hyposkafa dwellings of Santorini are carved into caldera cliffs. Contemporary developers are restoring these structures or creating new ones with minimal visual disruption.
Advantages:
- Excellent thermal performance
- Protection from extreme weather
- Reduction in facade and roofing materials
Athens-based architect Dimitris Karatzas notes:
“Working with rock requires respect. We’re not just building on it — we’re building into it. The result is always distinctive and rewarding.”
Underground Homes: Hidden, but Not Humble
Underground architecture has long been associated with shelters and bunkers. Today, however, subterranean homes represent cutting-edge thinking in sustainable architecture.
Key Benefits:
- Protection from harsh weather
- Year-round stable temperatures
- Low visual and environmental footprint
- Sound insulation and reduced external pollutants
Case Study: Vals, Switzerland
Near the alpine village of Vals, the Earth House Estate project comprises several homes nestled into a hillside. From afar, they are almost invisible — only south-facing windows hint at the lives within.
Interior Design Solutions
To compensate for the lack of direct light or views, designers use skylights, mirrored surfaces, and biophilic lighting systems that mimic natural daylight cycles.
Environmental and Resource Efficiency
Building in harmony with the landscape reduces the need for heavy machinery, extensive excavation, or deforestation. Using the terrain as structure — whether for thermal insulation or visual concealment — can lead to significant energy savings.
According to a 2024 EU report on sustainable architecture, terrain-integrated homes reduce CO₂ emissions by 30–50% compared to conventional builds.
Investment and Market Appeal
Houses that merge with the terrain offer high market value. They stand out in crowded real estate markets, particularly in tourist regions, and often command higher rental rates.
In 2024, a 160 m² semi-subterranean home near Bergen, Norway, with a panoramic view of the fjords sold for €1.2 million — 35% more than similar above-ground homes in the area.
Practical Tips for Building with the Landscape
- Start with a geological survey – understanding the site’s stability is crucial.
- Hire architects with experience in organic and ecological design.
- Use local materials to minimize ecological impact and visual disruption.
- Ensure compliance with environmental and heritage regulations.
- Plan for ventilation, drainage, and daylight access.
Resident Perspective
Marianna Günther, owner of an underground home in Graubünden, Switzerland:
“At first, our neighbors were shocked. Now they come by for tours. It’s quiet, warm in winter, cool in summer — and it blends into the hill. I feel like I live with nature, not against it.”
Conclusion
Homes on slopes, in rock, and underground are not eccentric novelties — they are thoughtful responses to climate change, urban sprawl, and environmental responsibility. These structures combine ancient wisdom with modern technology, offering unique aesthetics, minimal disruption, and long-term sustainability. To build with the land is to live with intention — in respect of nature, self, and the future.

